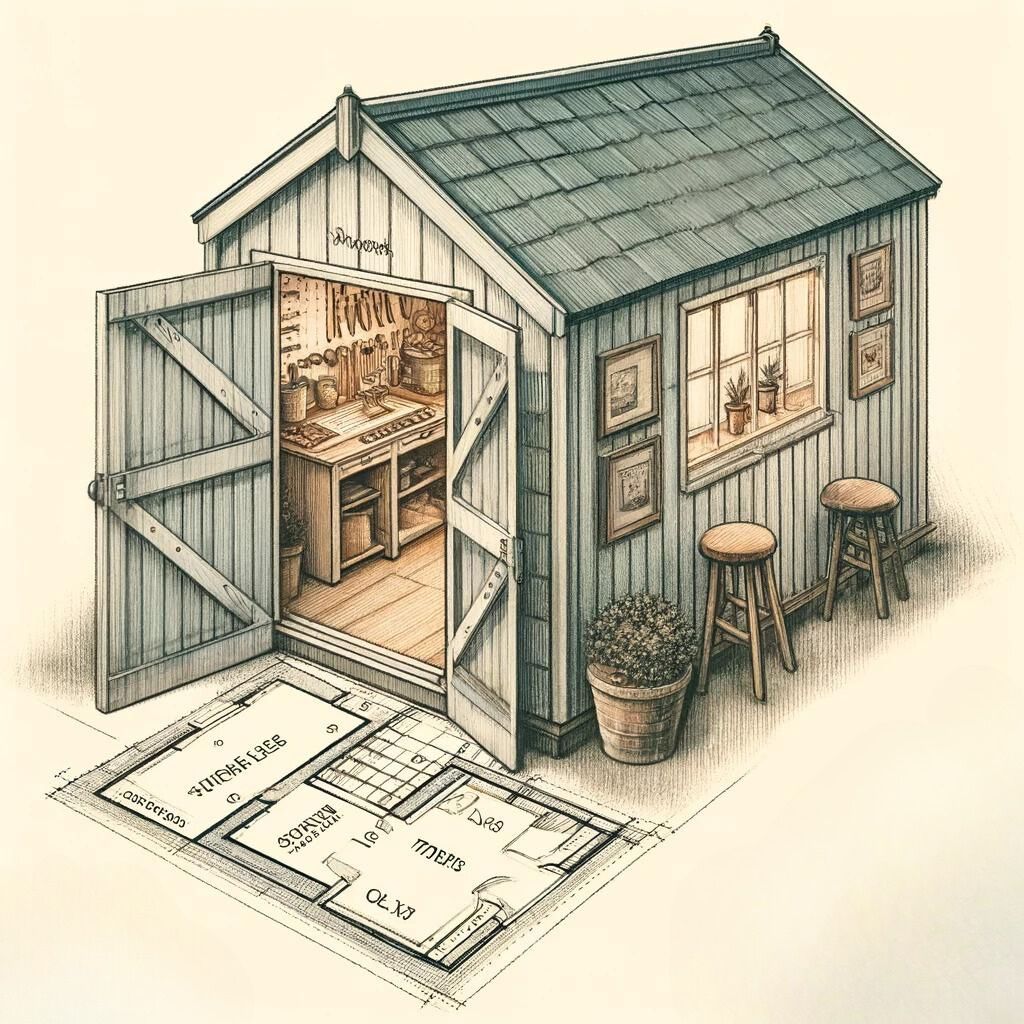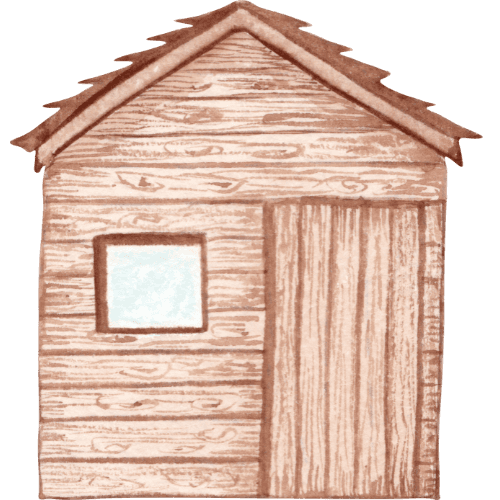Back
GUIDE
The workflow in your shed should facilitate smooth transitions between tasks, minimise unnecessary movements, and optimise the use of space.

1. Understand the Activity Cycle
Start by mapping out the typical activities and processes that will take place in the shed. For example:
In a workshop, the cycle might involve storing materials, measuring, cutting, assembling, and finishing.
In a gym, the sequence might include warming up, using various machines or weights, cooling down, and stretching.
For a hobby room, activities might range from retrieving materials, crafting, to cleaning up.
Understanding the sequence of these activities helps in arranging the space logically.
2. Zone the Space
Based on the activity cycle, divide the space into zones for each stage of the process:
Input and Storage Zone: Where materials or tools are stored upon entry. This area should be close to the entrance.
Main Activity Zone: The central part of the shed where the primary activities occur. For a gym, this would be where the main workout equipment is; for a workshop, the central workbench.
Secondary Activity/Utility Zone: For ancillary tasks such as cleaning, finishing, or cooling down. This might include a sink area in a workshop or a stretching area in a gym.
Output and Cleanup Zone: An area to store finished products or to clean equipment before leaving the shed.
3. Consider Movement and Accessibility
Design the layout so that you can move easily and safely between zones:
Linear Workflow: For processes that follow a strict sequence, a linear arrangement from one zone to the next reduces backtracking.
Circular or U-Shape Workflow: Encourages a smooth flow in environments where activities are continuously cyclical, like in kitchens or workshops.
Open Plan: Allows flexible movement between zones and is ideal for spaces like gyms or multi-purpose hobby rooms.
4. Optimise for Efficiency
Place equipment and tools in a way that they are easily accessible and reduce the need to walk excessive distances or retrace steps:
Core Tools and Equipment: Keep frequently used items in the central or most accessible part of the shed.
Storage: Use overhead bins, shelves, and drawers to keep less frequently used items out of the way but still organized.
5. Implement Safety Measures
Regardless of the shed’s purpose, ensure that the layout adheres to safety standards:
Clear Aisles: Maintain clear and wide pathways to ensure safe and easy movement, especially important in workshops with dangerous tools or gyms with heavy equipment.
Adequate Lighting: Ensure all zones are well-lit to prevent accidents and strain.
Ventilation: Good airflow is essential, especially where chemicals or physical exertion are involved.
6. Allow for Adjustments
Be prepared to tweak the layout as you use the space and discover what works best. Practical experience might show that some adjustments are necessary to further streamline the workflow.
Whether you're woodworking, exercising, or engaging in a hobby, a thoughtfully designed space can significantly enhance your productivity and enjoyment.





